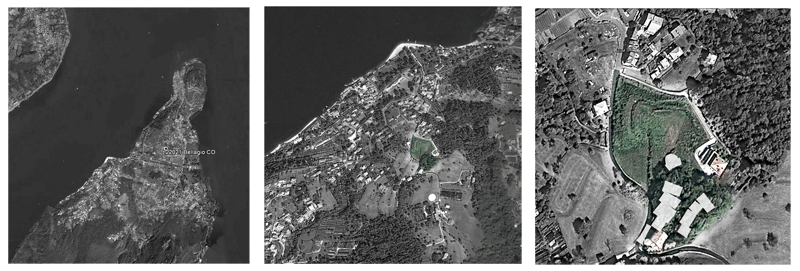
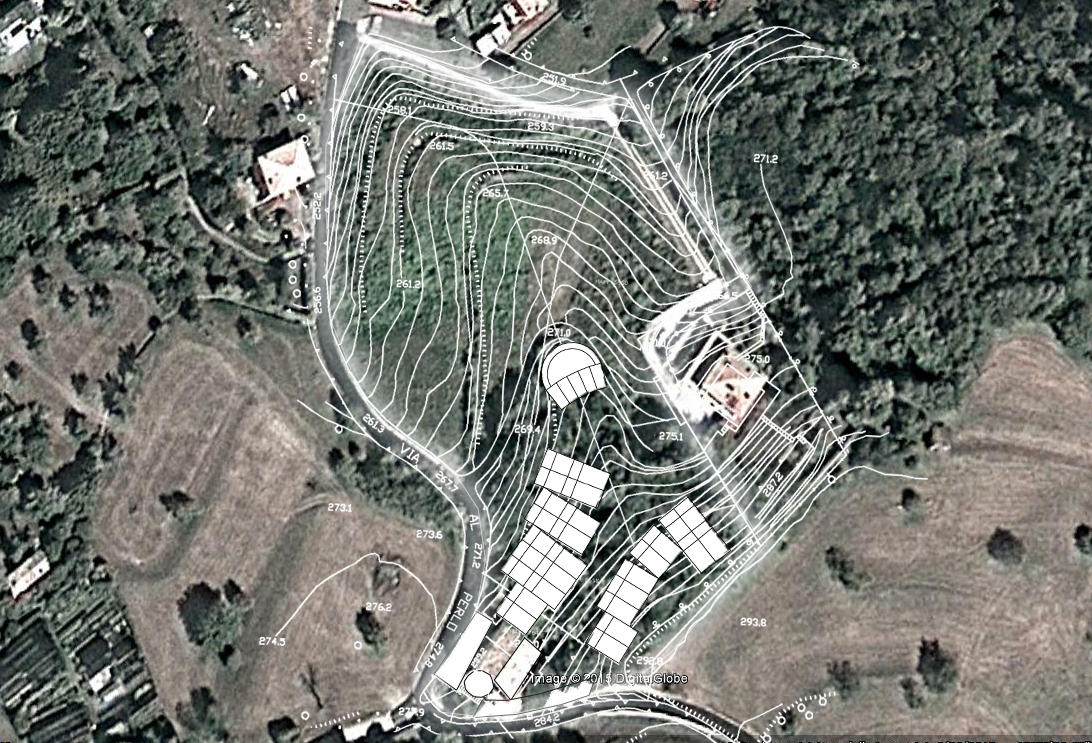
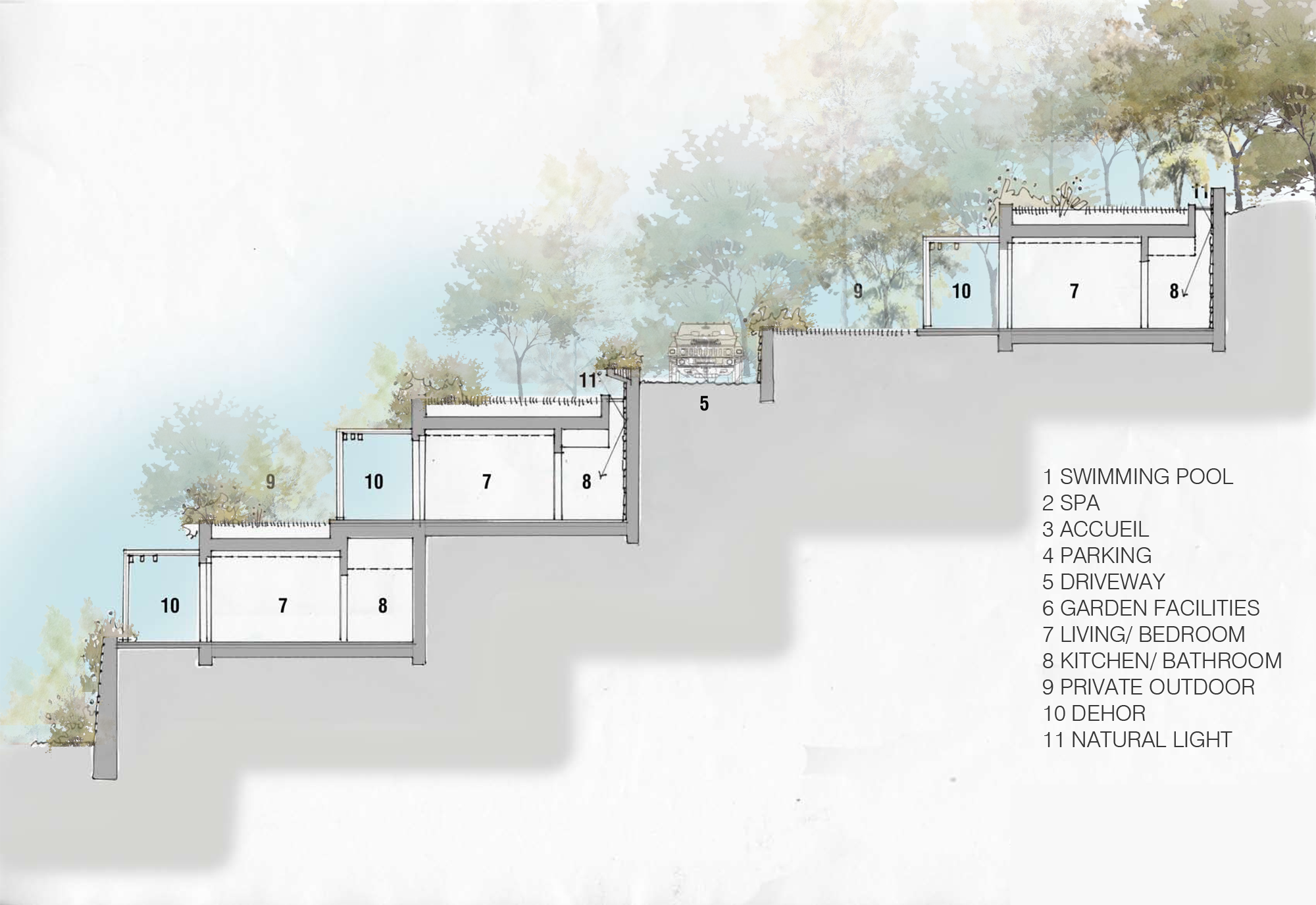
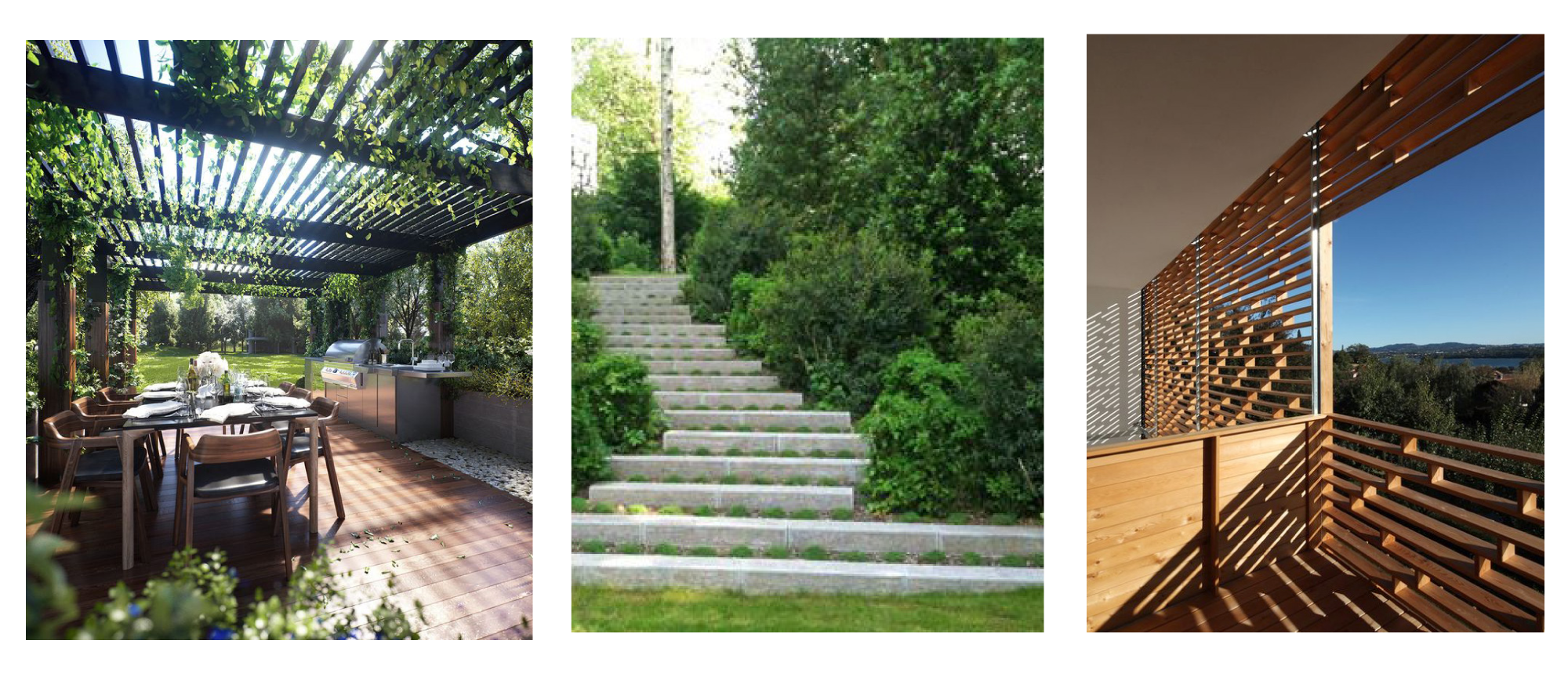
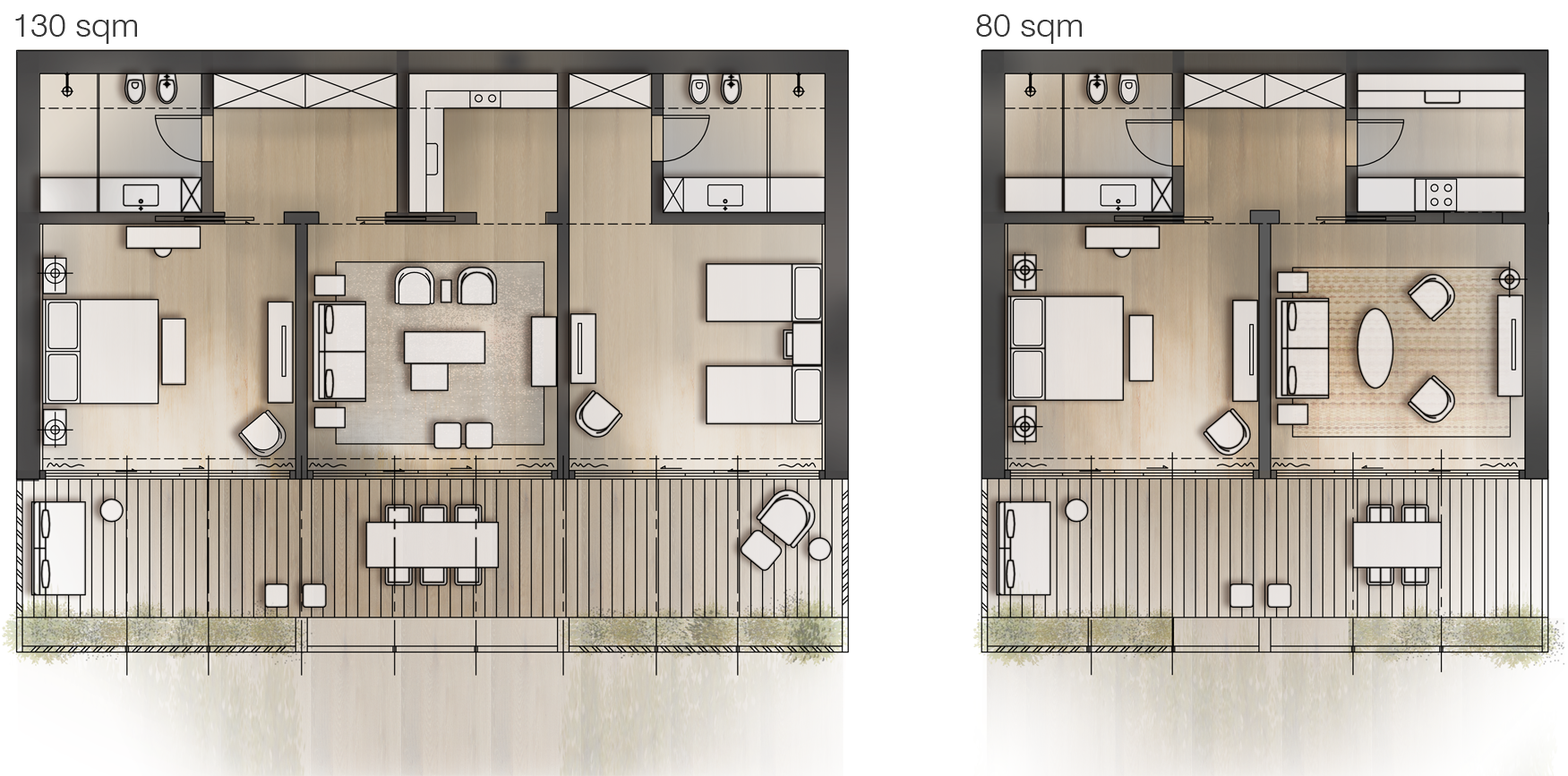
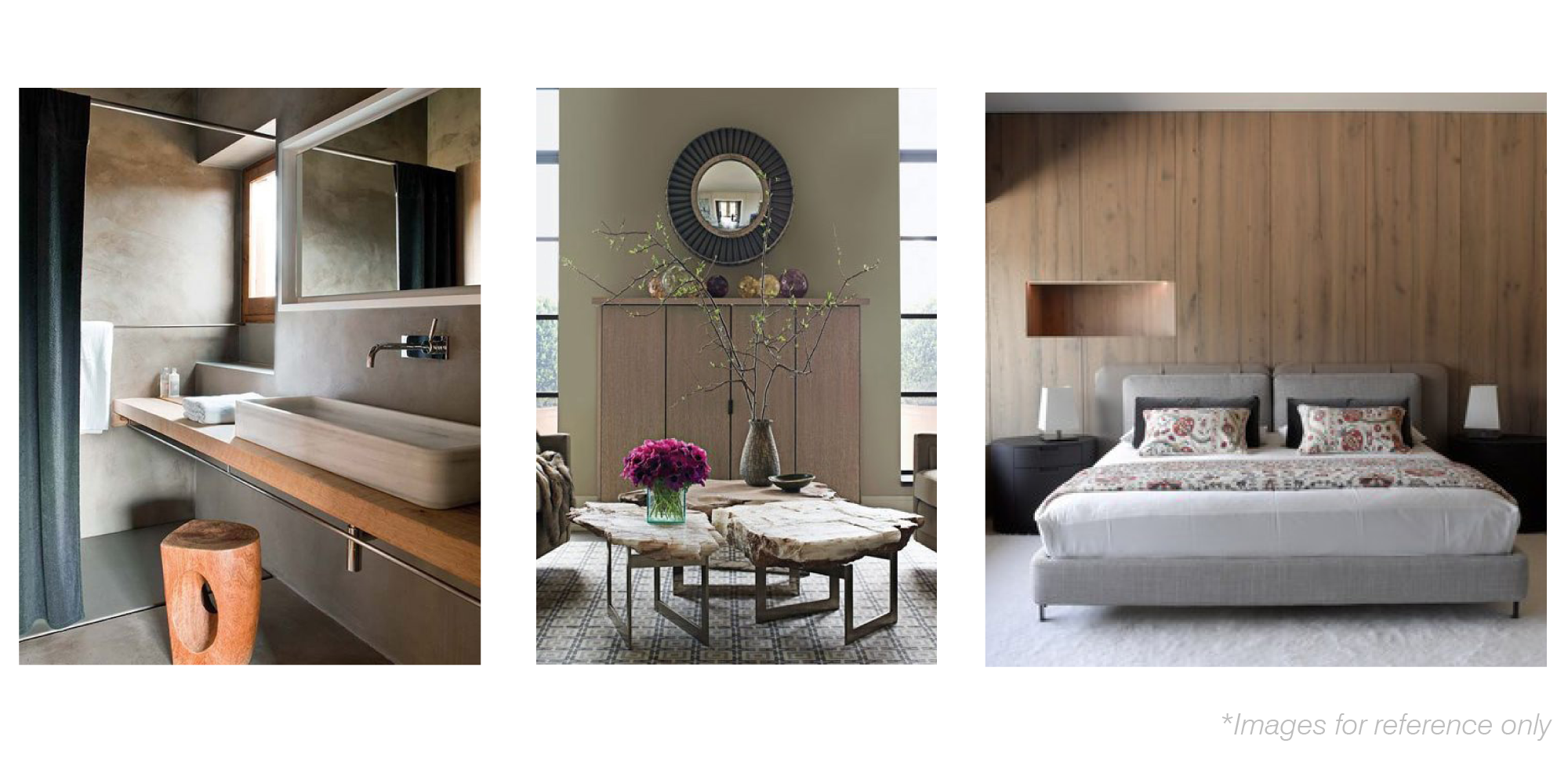
Lake Vacation Homes, Bellagio, Italy
The project consists of 10 suites (60 sqm/95 sqm) all designed along the slope of the site, fully glazed towards a magnificent view of the lake. A shaded dehor lets the guests enjoy the outdoor and the green living. The master plan maximizes the privacy of the residential units and amenities, all designed to be hidden in the natural landscaping.
Location
Bellagio, Lake Como, Italy
Scope
Site Planning, Architecture and Interior Design concept
Year
2013
Area
5,700 sqm + 6,670 sqm
Construction Volume
3,000 cbm + 1,500 cbm
Category
Hospitality


