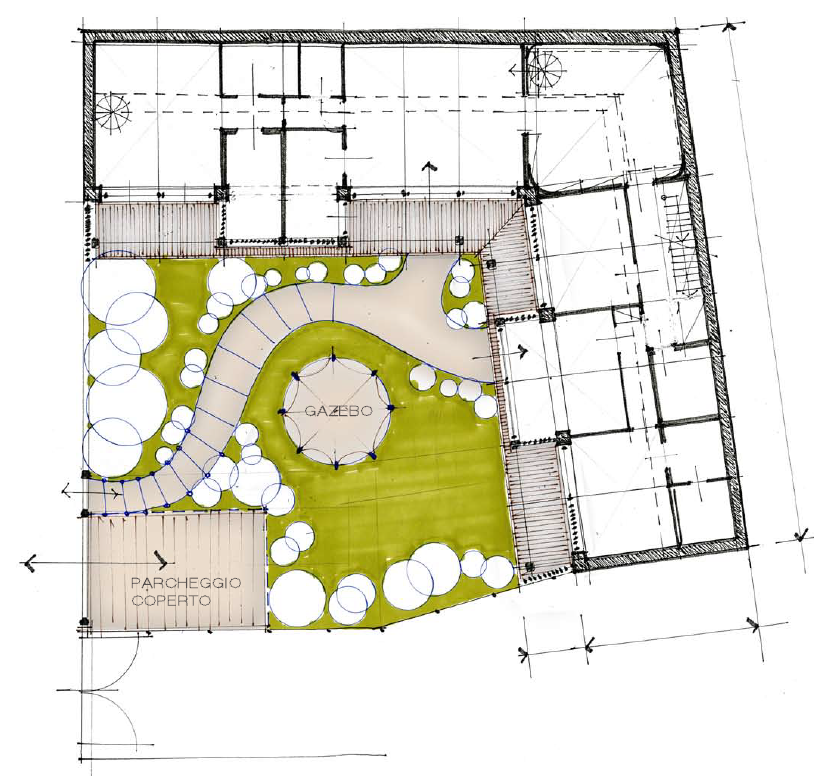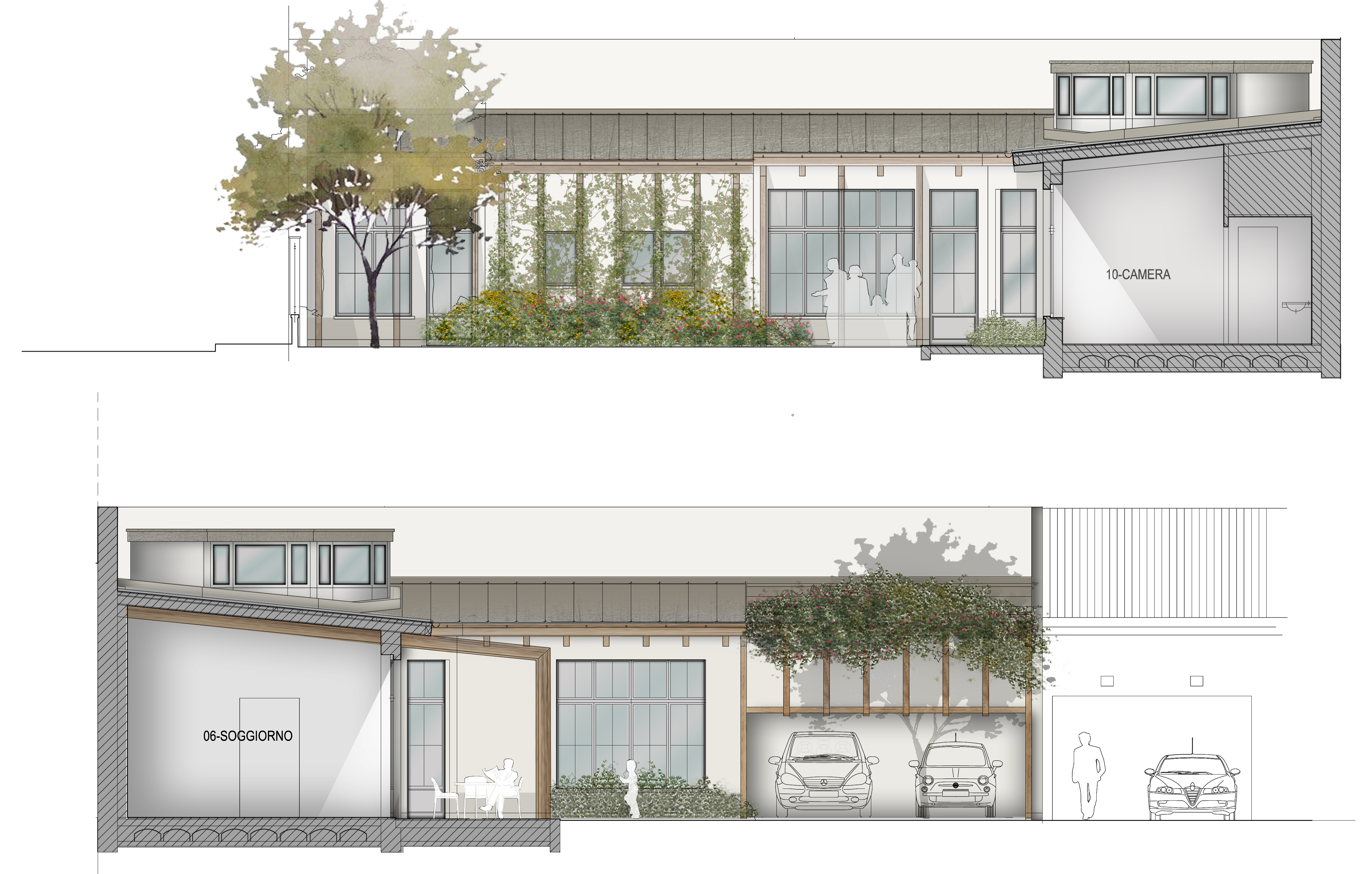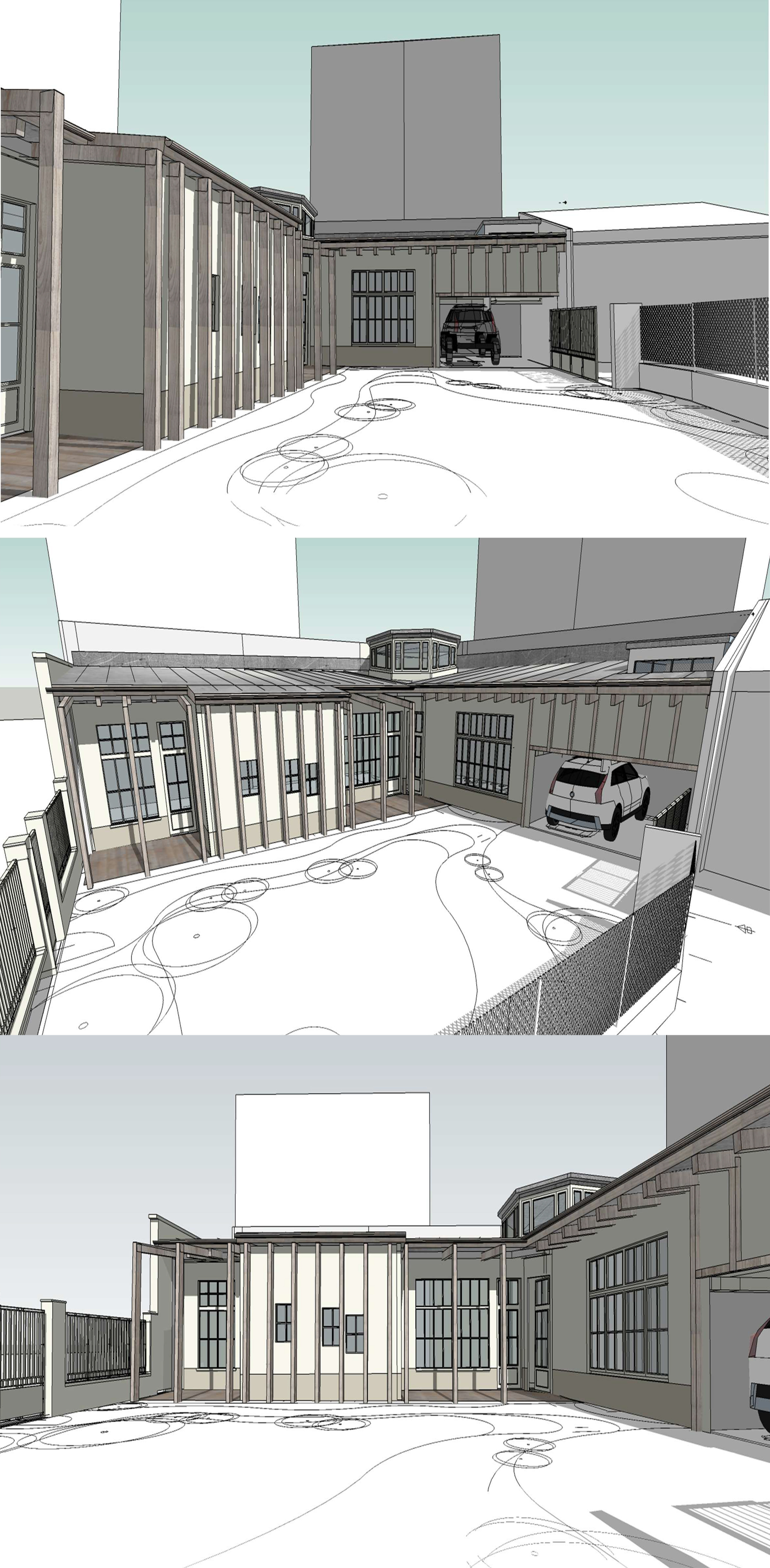


Cesano Boscone
The project of a private residence located in Cesano Boscone, Milan; an old rustic building will be converted into a family house with living areas around a private garden courtyard.
The new structure will be enhanced by the addition of a central tower to bring zenith light into the corner room used as an atelier. The other living spaces will be light-filtered through ample windows facing the garden.
Along the façade, wooden elements are to be introduced to complement the greenery with climbers.
Location
Cesano Boscone, Milan, Italy
Scope
Architecture and Interior Design
Year
2019
Category
Residential


