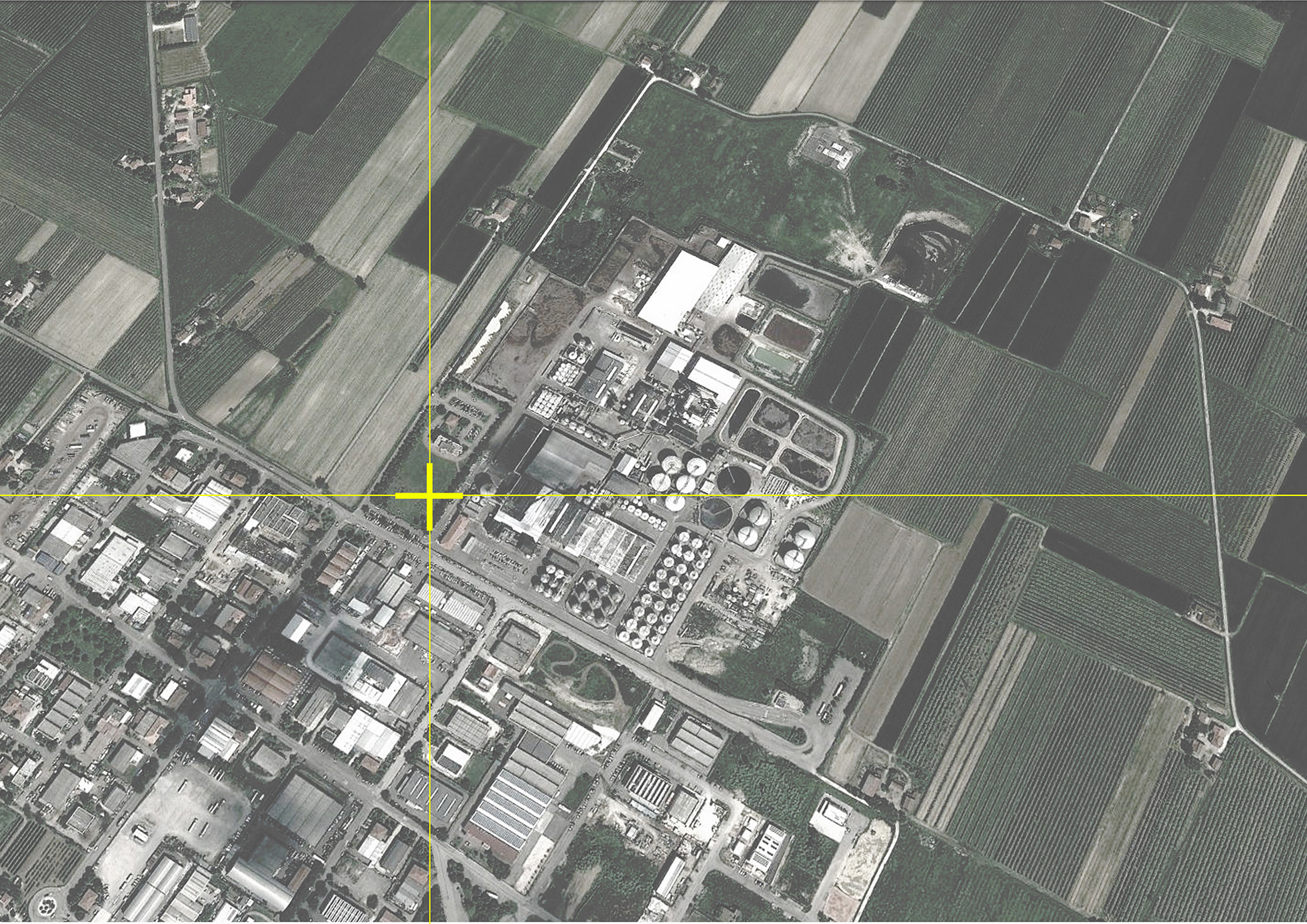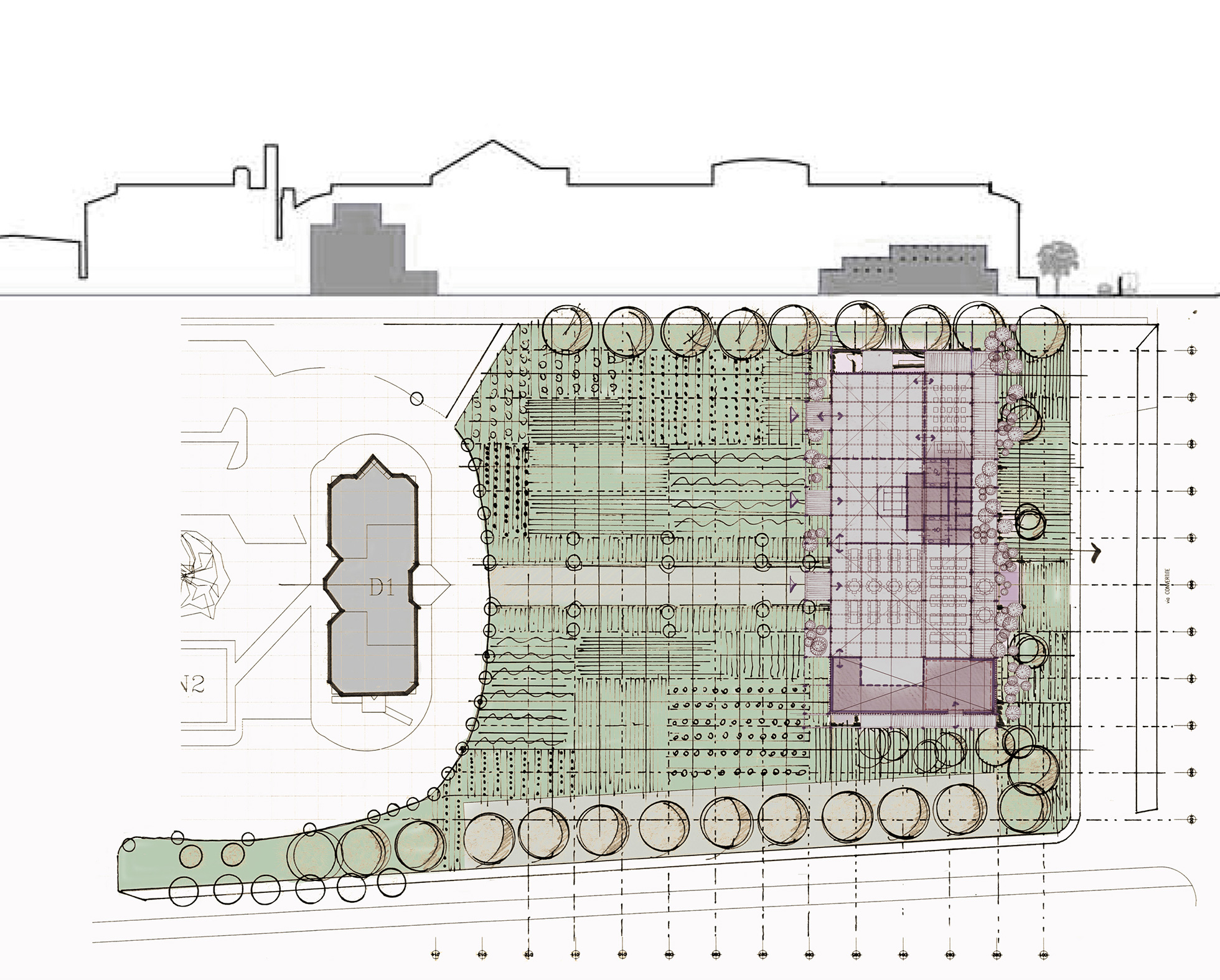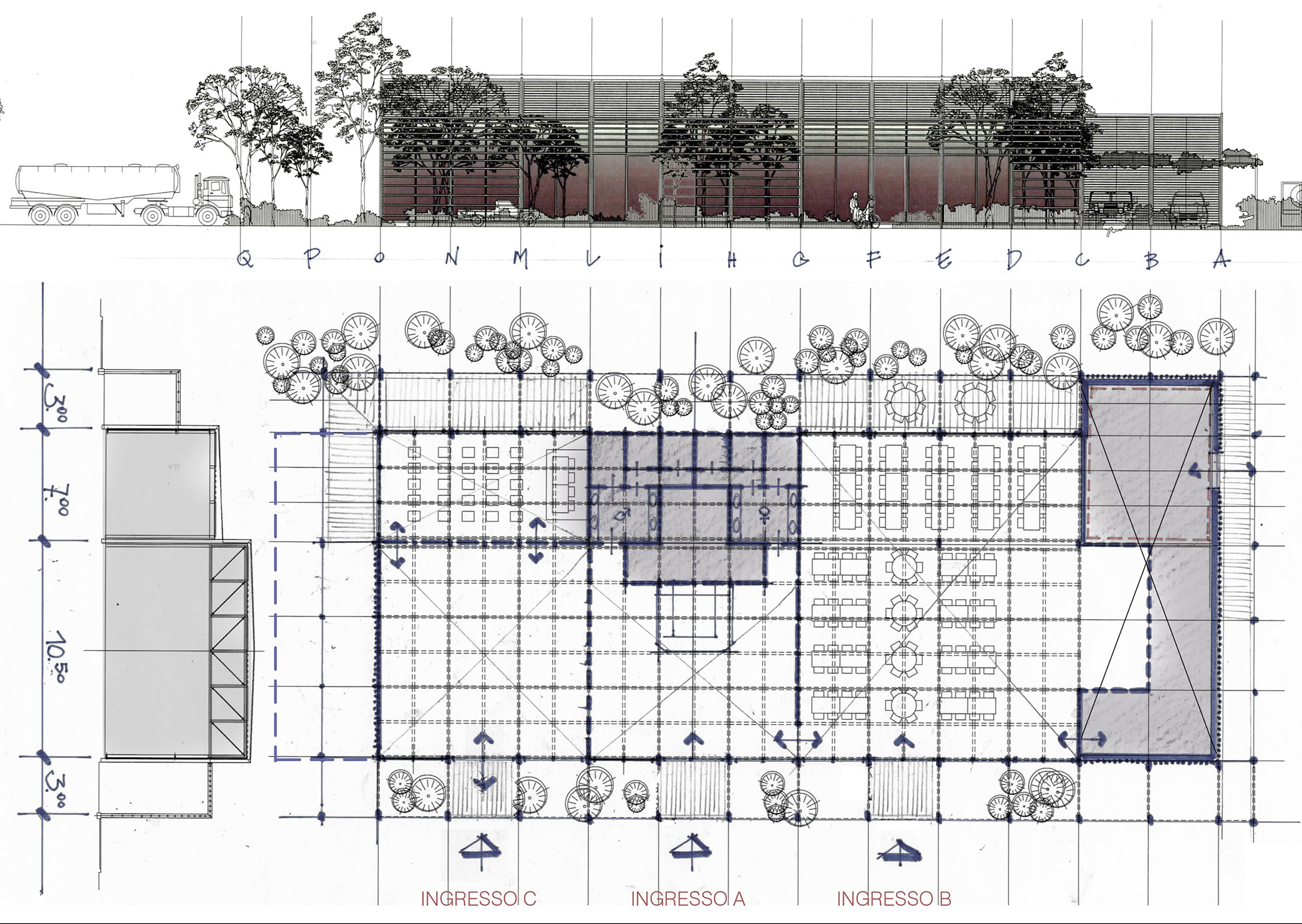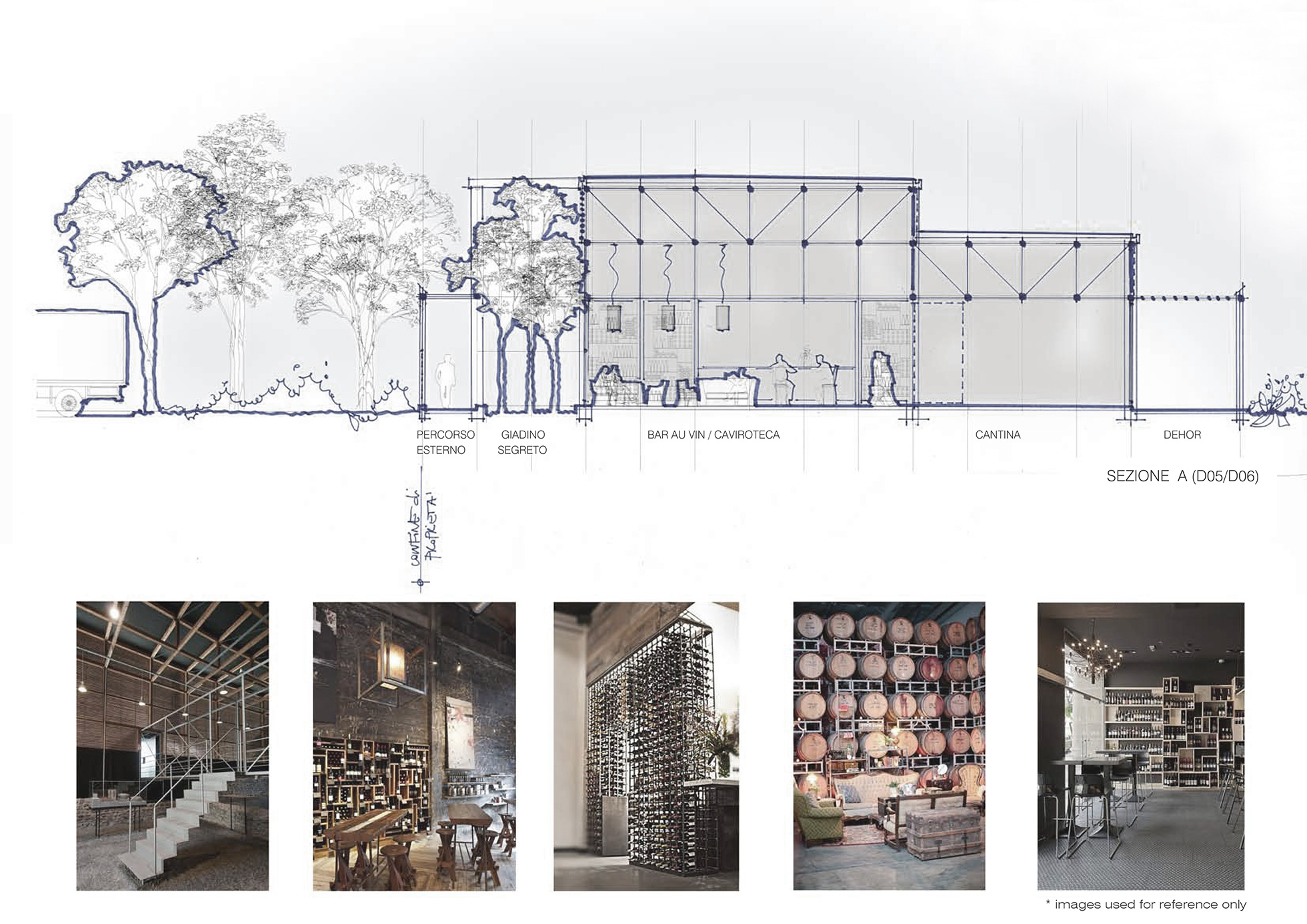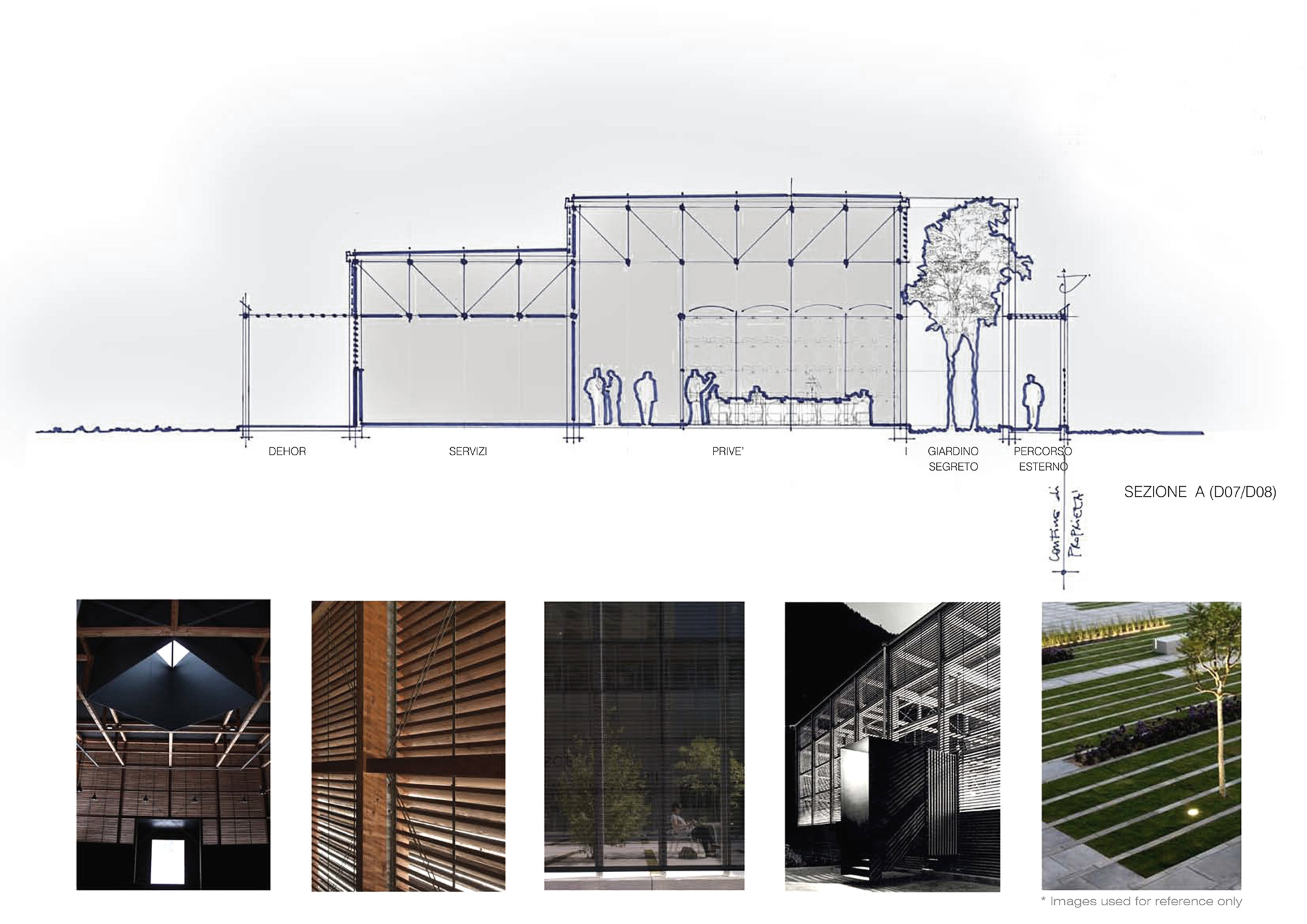The project originates from an Italian wine company – Caviro, and its need to adopt a new cafeteria complex the employees, as well as a new vending point for its wine production. Located in the industrial area of Faenza, the new building presents the opportunity to enhance the presence of the company while opening their doors to the public. The project takes inspiration from the Roman practice of dividing the countryside for agricultural use, which is still clearly visible nowadays. As a result, the concept was developed into a grid line that determines the rhythm of the façade which consists of glazed partitioning , a brise-soleil that faces the public area, as well as the transparent northern elevation that opens towards the inner vegetable garden within the complex.



