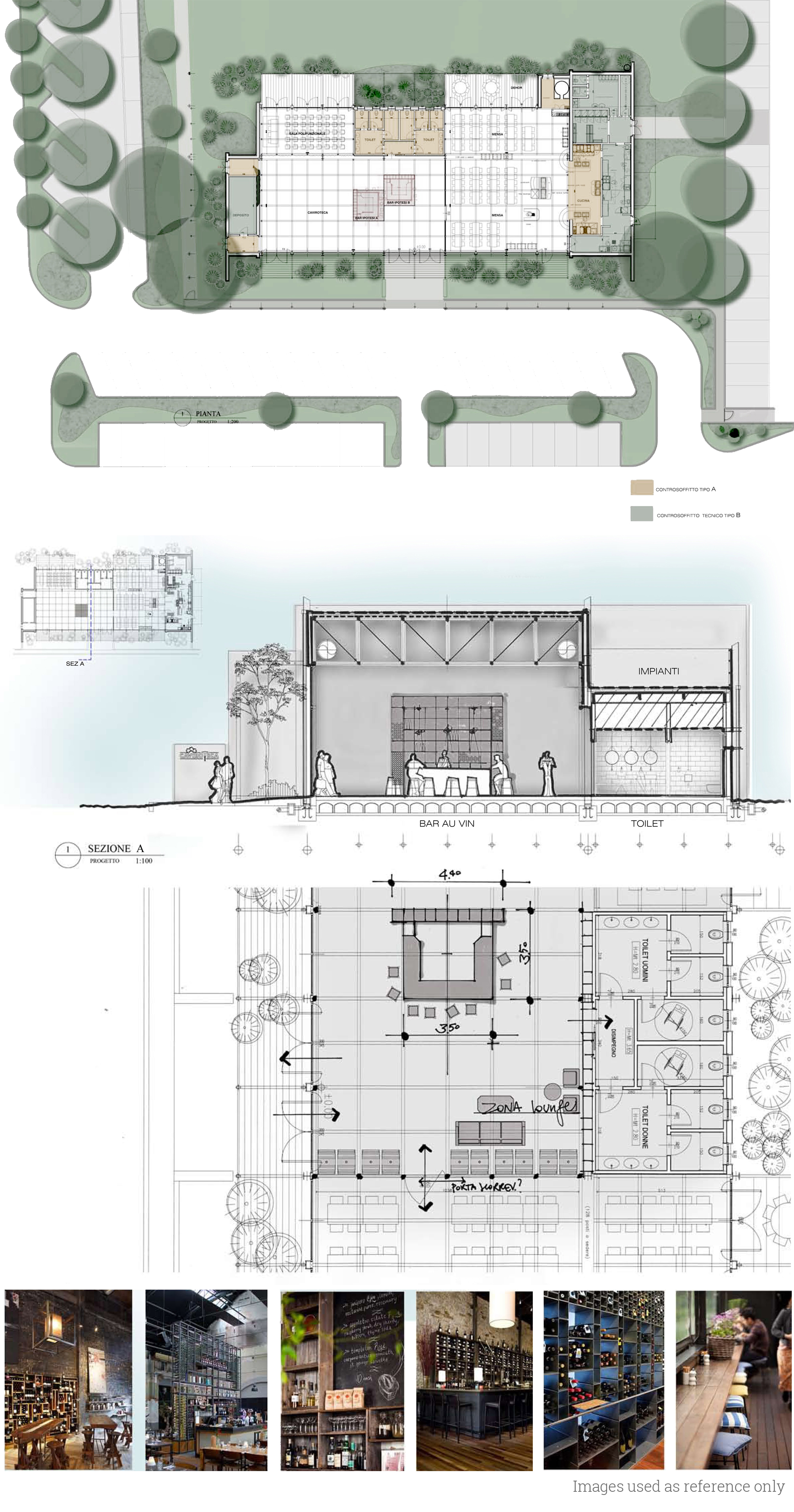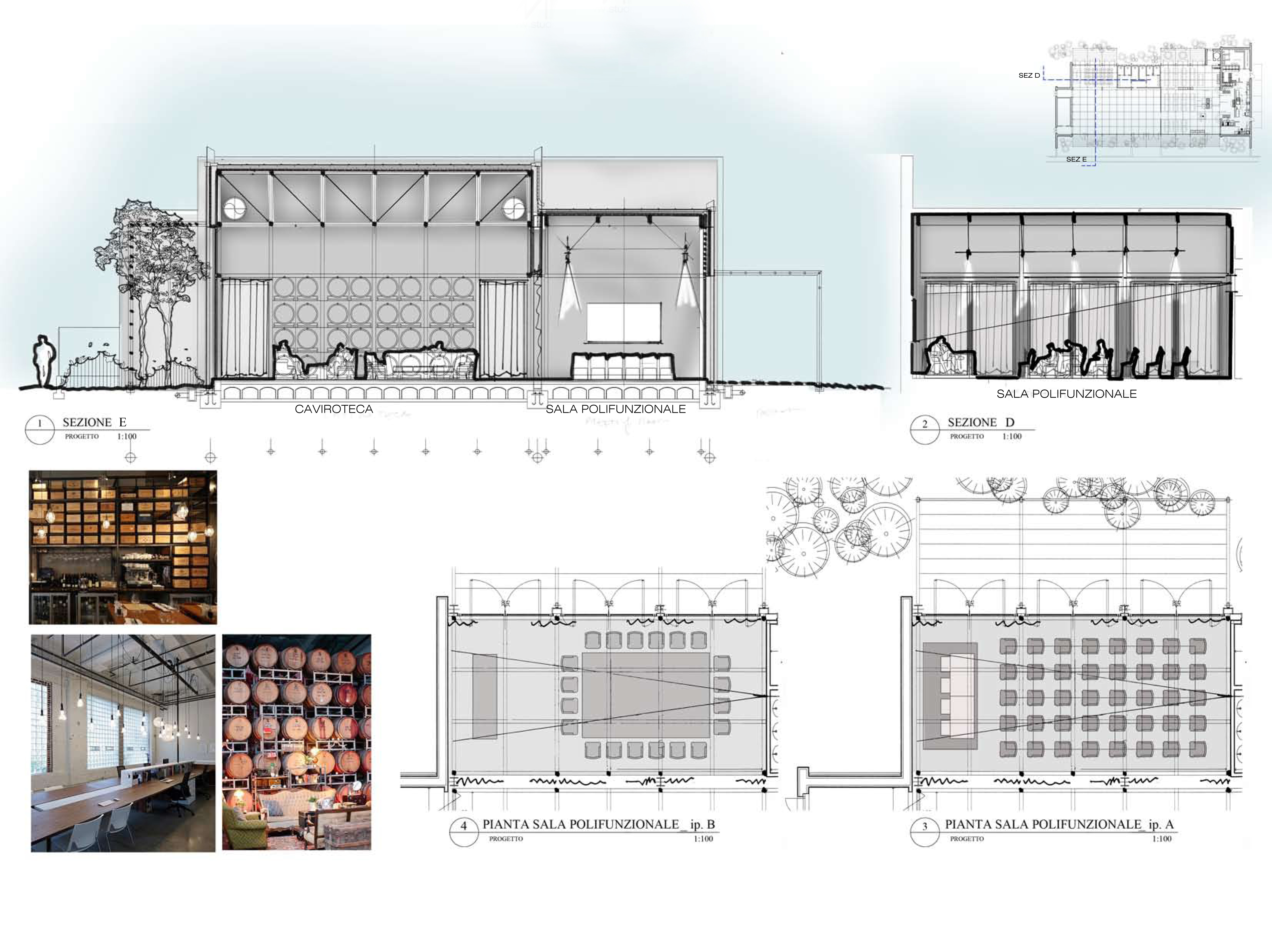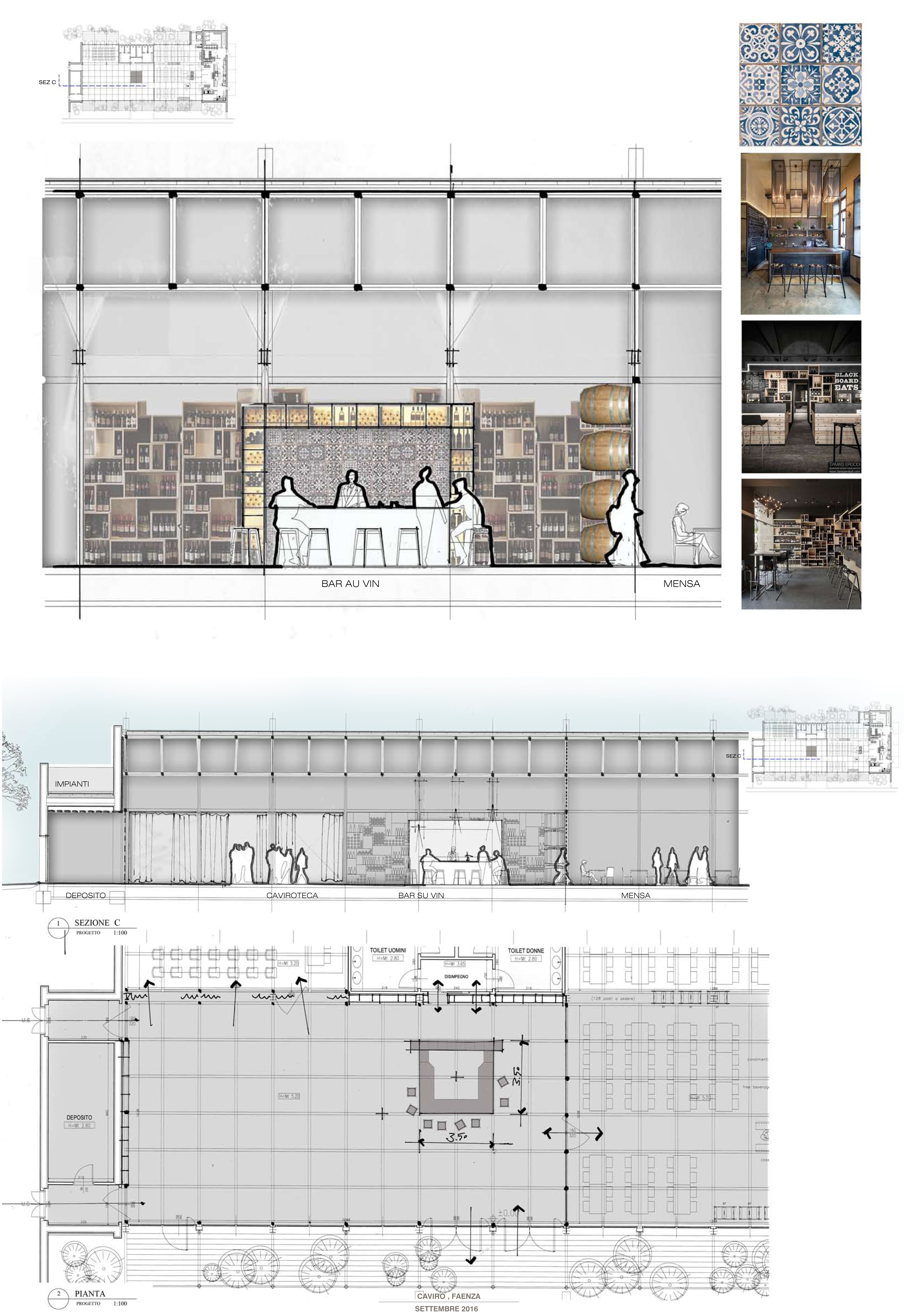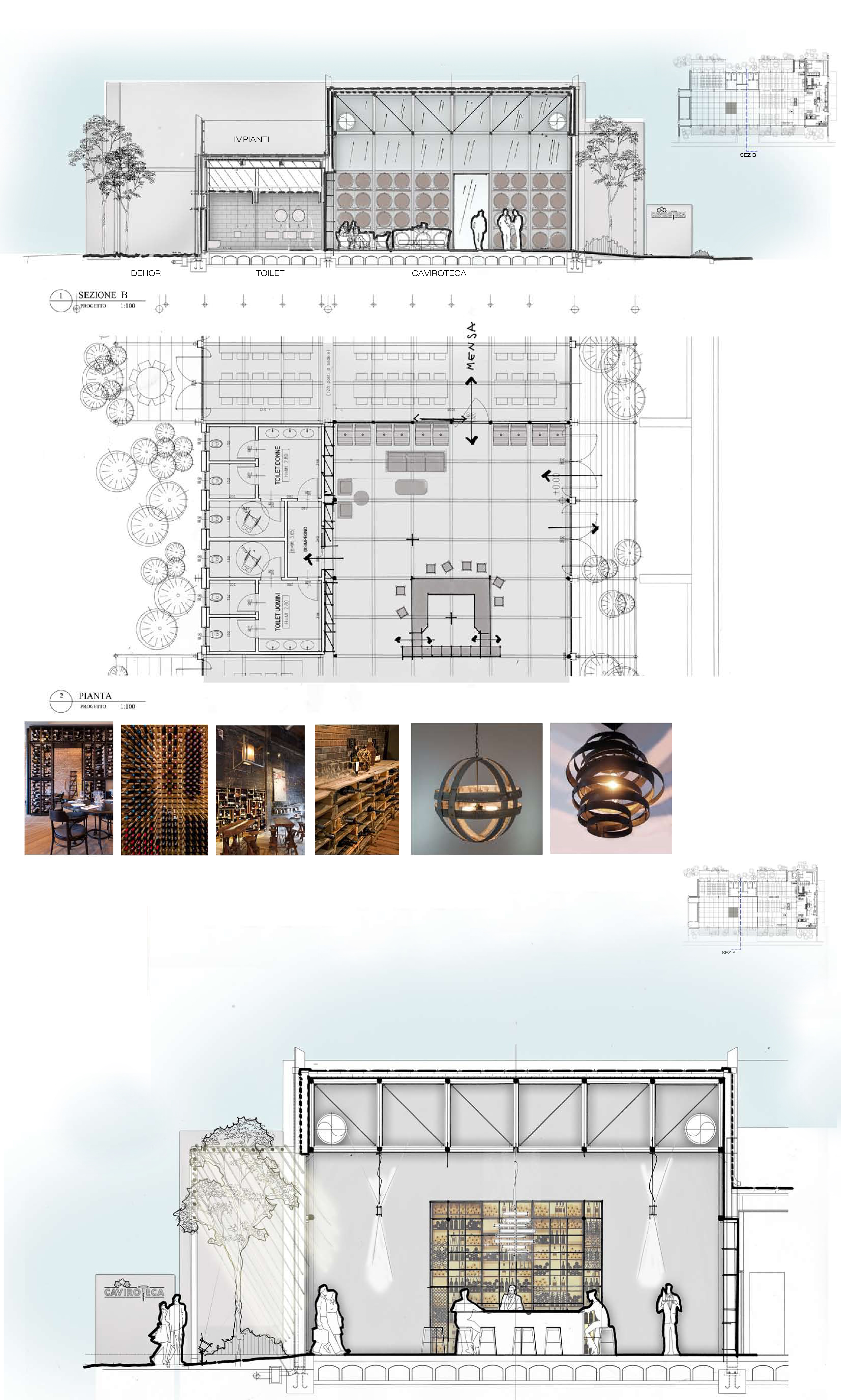



Wine Bar, Forli, Italy
The project originates from the company’s need to adopt a new cafeteria for the employees, as well as a new retail space for its wine production. Located in the industrial area of Faenza, the building becomes an opportunity to make the presence of the company known as it opens its doors to the public.
The project takes inspiration from the Roman division of the countryside for agricultural use which is still clearly visible nowadays. The result is a gridline that determines the rhythm of the facade, the glazed partitioning and the surfaces filtered by a brise a soleil structure on the main elevation facing the public as well the transparent northern elevation open towards the inner vegetable garden.
Location
Forli, Italy
Scope
Architecture and Interior Design
Year
2016
Category
In Collaboration with
Category
Commercial


